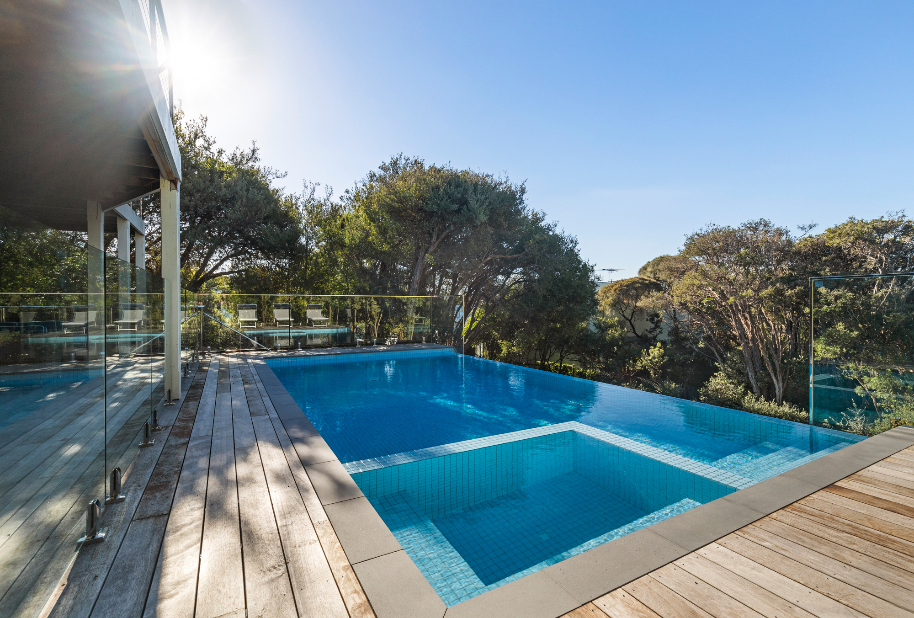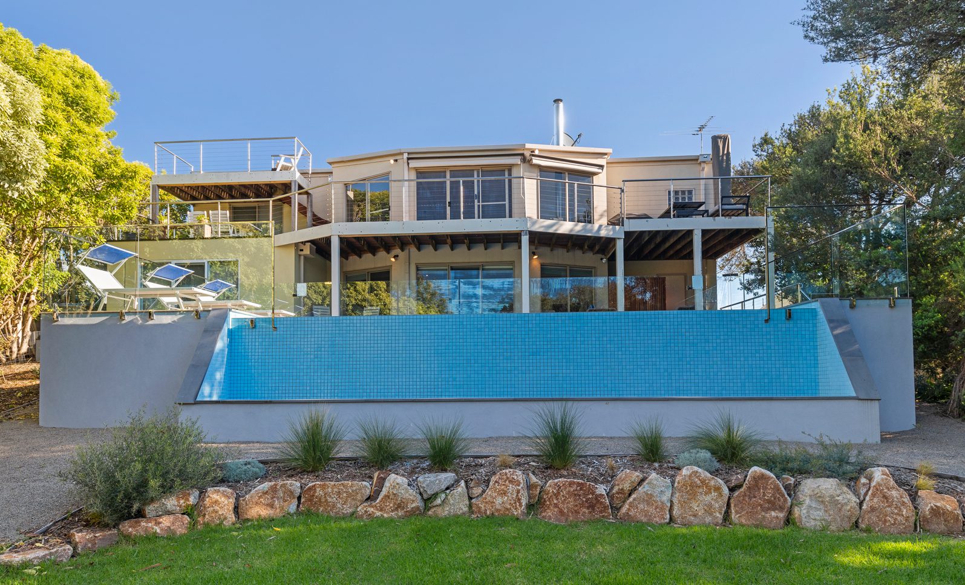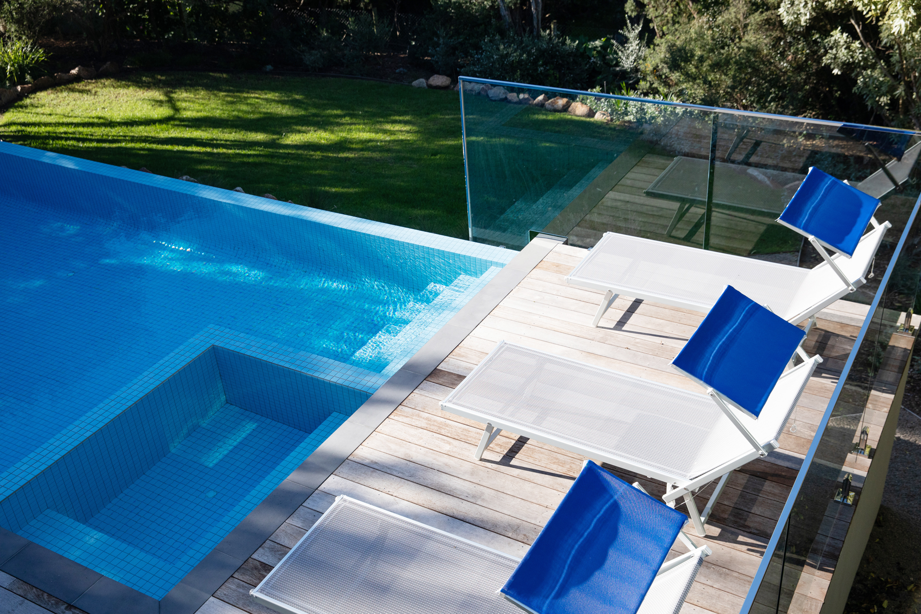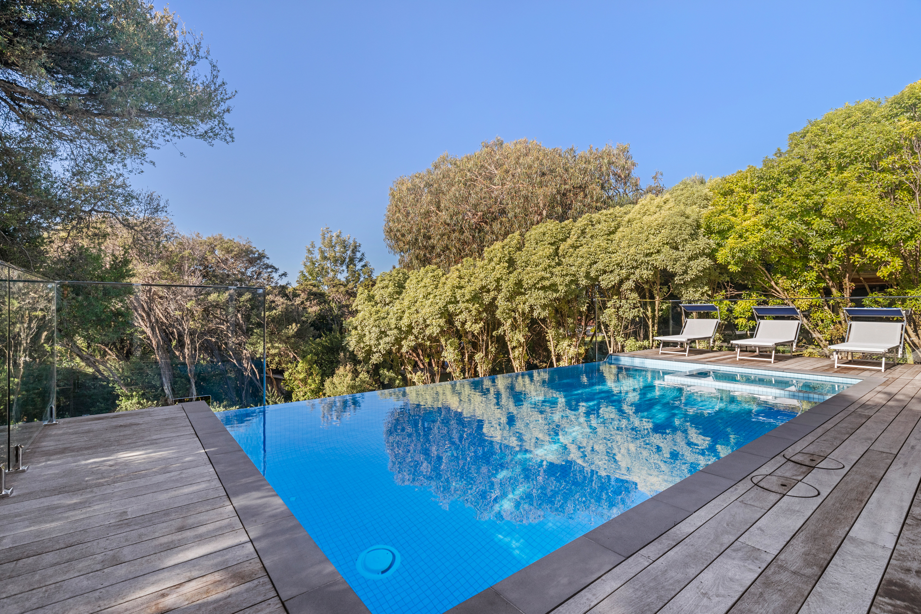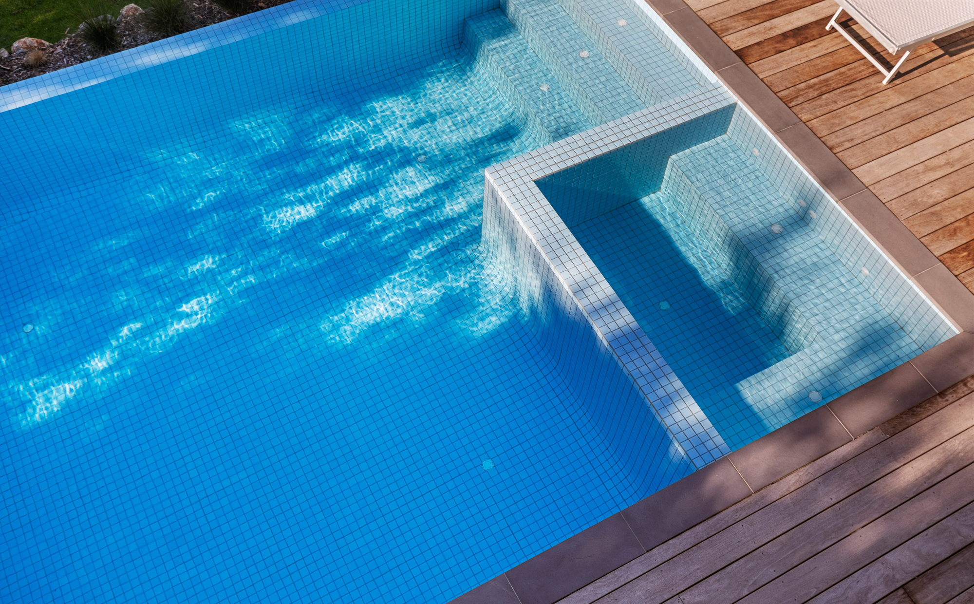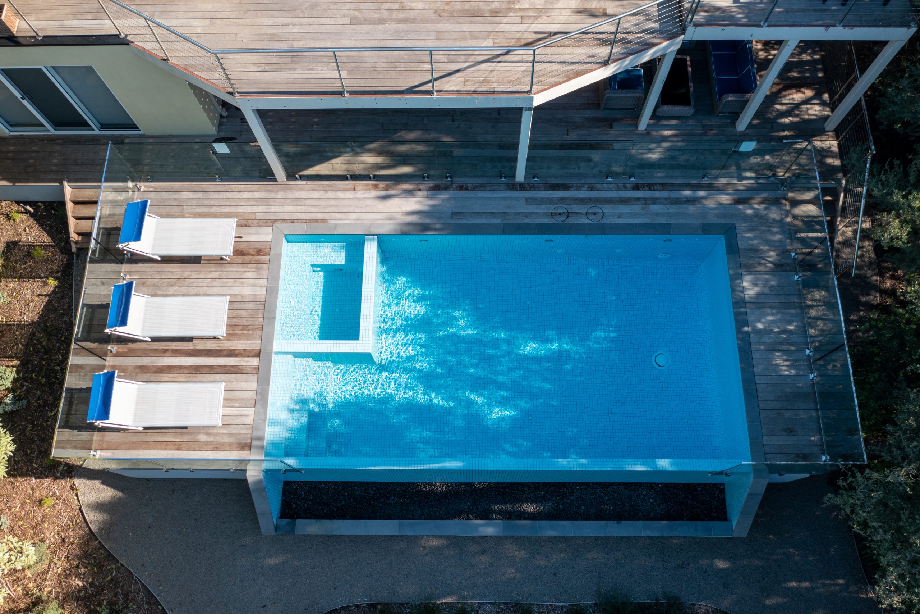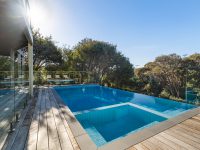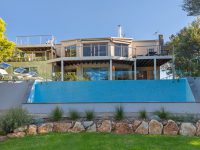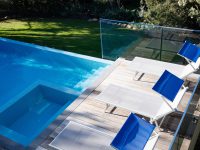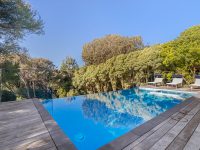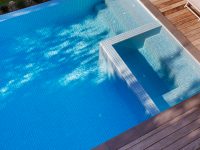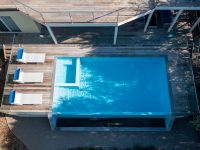A Beachside Transformation
This Falcon Pool was designed to ensure that a steeply sloping rear garden could be terraced into a more useable and enjoyable space whilst complimenting the proposed minor renovations to a newly purchased beachhouse. The ground floor decking area was to be significantly enlarged and was thus wrapped around the pool and spa to provide access to three sides of the pool. The fourth side of the pool is a negative edge that ties the lower lawn area to the extended deck and pool.
Bluestone coping sits nicely beside the wide timber decking boards that will continue to grey-off as time passes. A light blue colour to the ceramic tiles was chosen given the pool is surrounded on three sides by house/canopy trees that extend two storeys above the pool. The pool is fully automated and is controlled via smartphone application (Connect10) as well as being remotely monitored.
Solar pool heating was installed to 150% coverage so as to mitigate the effects of afternoon sea breezes on the solar pool heating strips. The pool equipment is built into a custom-built steel shed enclosure to the side of the house. Infloor-cleaning, multi-coloured LED lighting and a mineral chlorination system round out the features of the pool and spa.
Design: Falcon Pools
Tiles: Ceramic Mosaic ‘Ice Blue’
Paving: Bluestone & Decking
Photography: Trudy Kelder & Emily Avery

