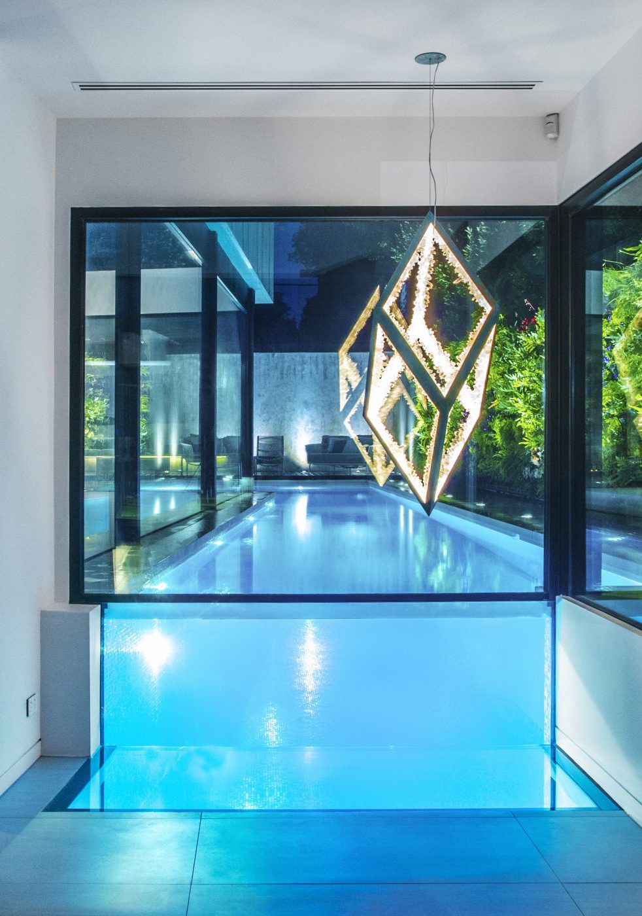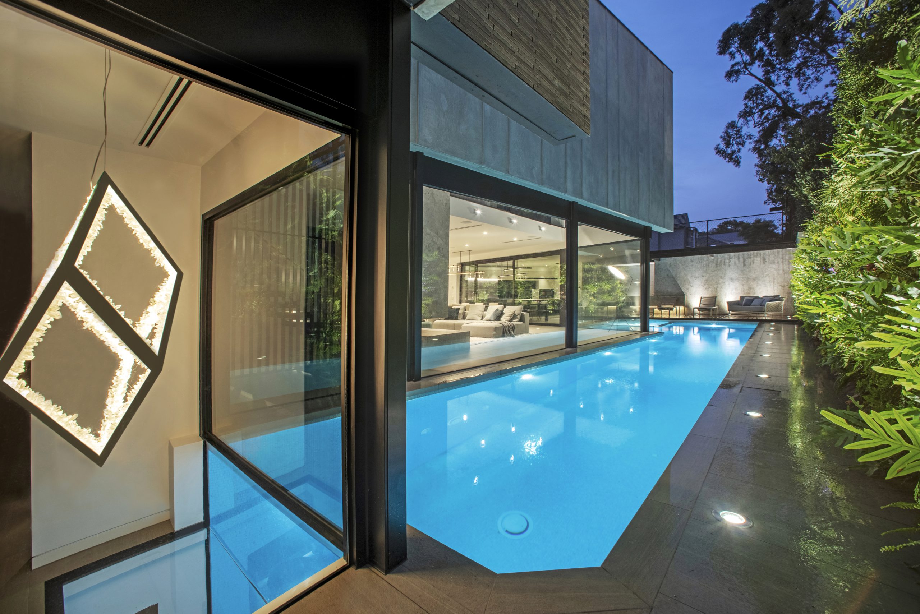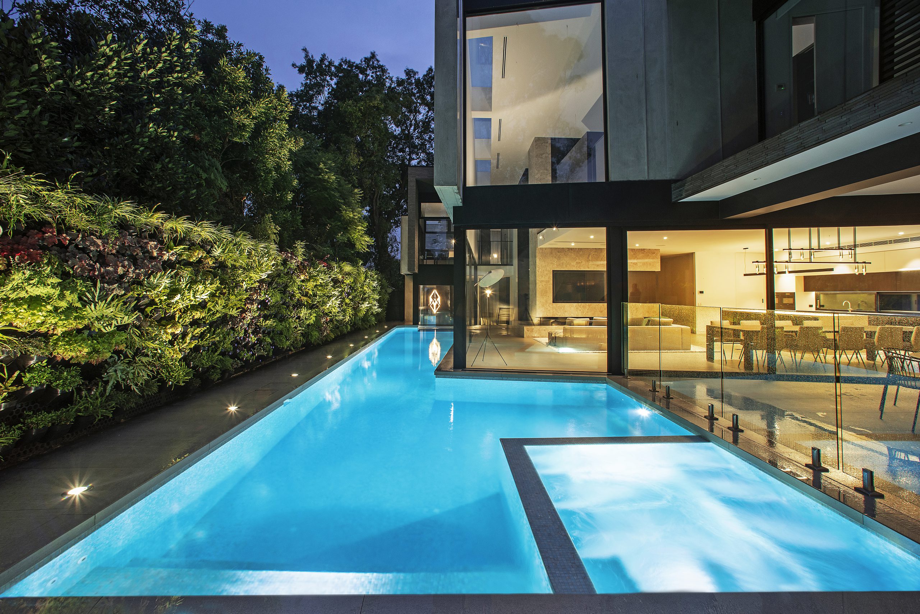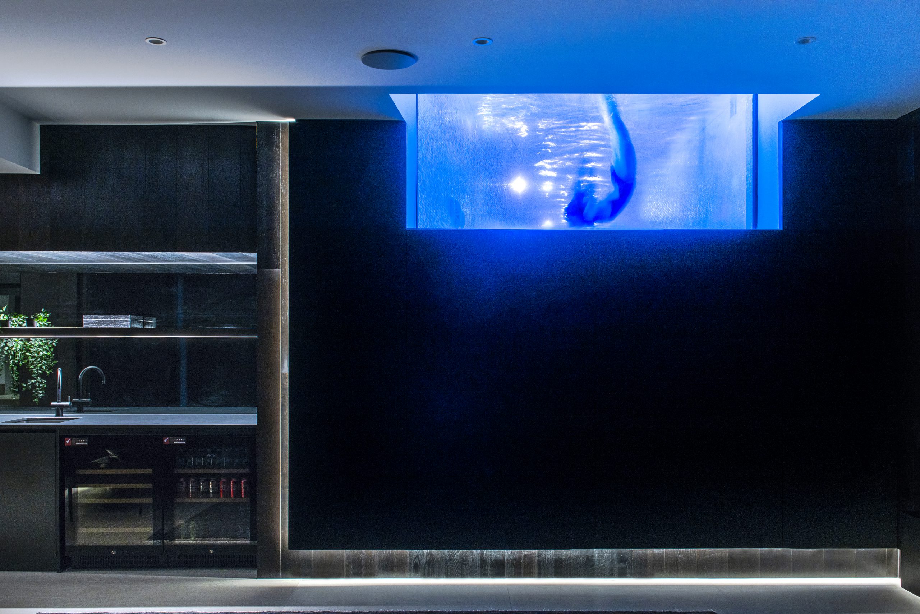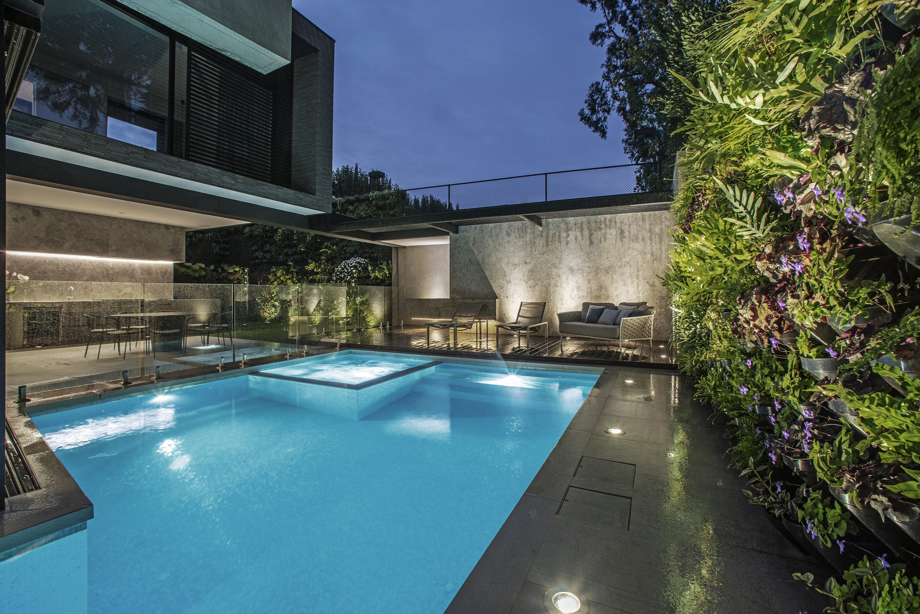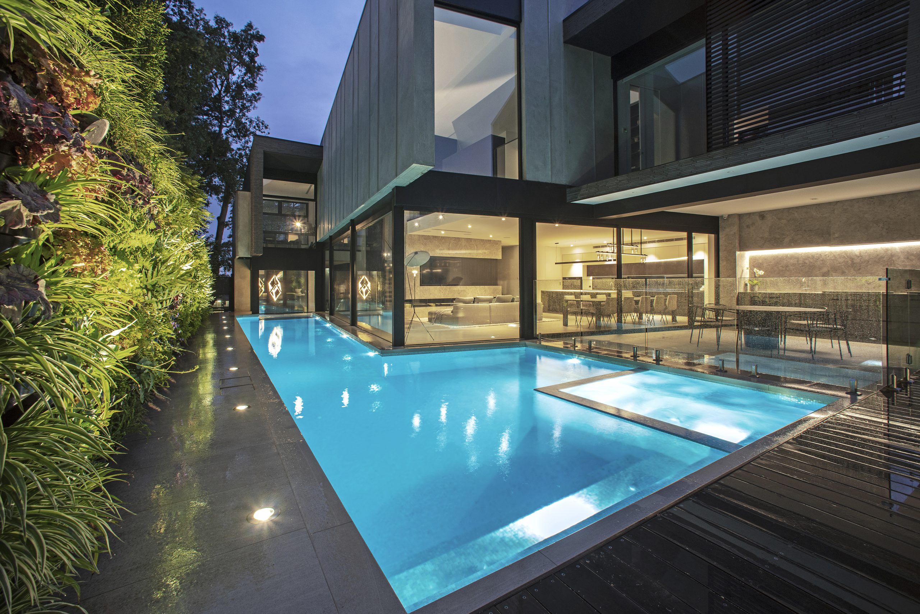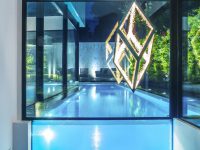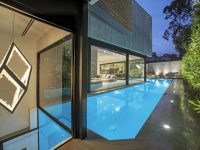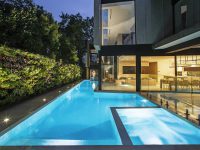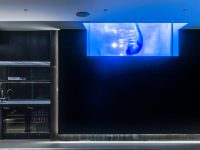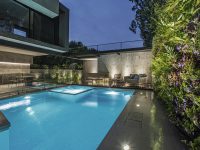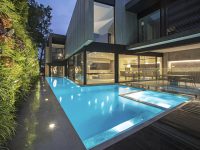A Perfect Fit
This stunning Falcon Pool and the new three-storey home were designed together. The pool and spa wraps around the basement and ground floor to provide a stunning external feature to the home that is apparent even before the front door is opened to the visitor. A full height acrylic window provides a full-length view of the pool from the entrance foyer of the home. More of the same acrylic is used to provide a light-well immediately adjacent to the window thus providing natural light to the entertainment room that shares the acrylic window with the foyer. Being on the south side of a house that extends to two storeys above ground, a light-coloured Bisazza glass mosaic was selected for the client. During the day, the pearlescent colours enhance the natural light entering the home. With a generous number of multi-coloured LED lights, the pool provides an abundance of light to the home at night through the full height windows that run the length of the pool: the pool is visible at all times from the ground floor.
The completed pool and spa were designed to be the key feature of this architect-designed home. The finished product has met this intention structurally, aesthetically and functionally.
Design: Steve Domoney Architecture
Tiles: Bisazza Glass Mosaics (Audrey)
Paving: Porcelain
Photography: Sarah Long

